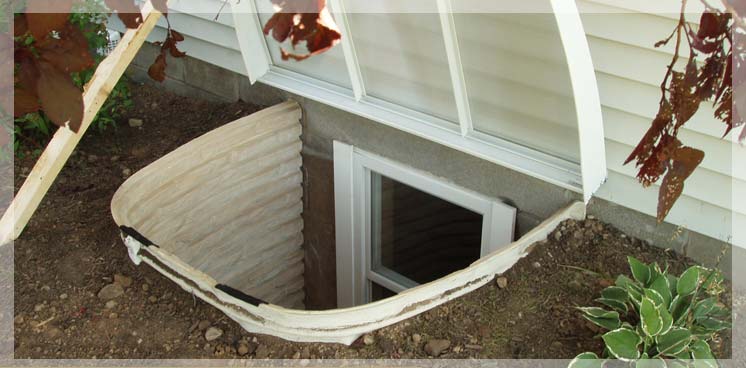Egress windows play an important role when there is an emergency such as a fire outbreak in a home. Because of the numerous cases of people getting trapped in houses whenever there is a fire, building codes nowadays require house developers and homeowners to incorporate egress windows in their house designs. This means that your residential house should have one or more  .
.
This article discusses three important aspects of egress windows: what egress windows are, the benefits of egress windows and where these windows are situated in a home, and their recommended specifications.
- What is an egress window?
An egress window is a window that can be used to exit a building safely in the event that there is an emergency such as a fire or any other disaster that requires the occupants of the house to get out of the building quickly. Thus, with an egress window on your house, you can safely exit the house without having to worry about going through the ordinary windows, which may have grills, or the door, which could be locked.
- Benefits of egress windows and where the windows are positioned
The biggest benefit of egress windows is that these windows provide a safe exit from a house in case there is a disaster. Hence, should a fire break out, the occupants of a house can safely come out of the building using the egress window as an exit. The egress window also makes it possible for rescuers such as the fire brigade to access a building and provide services such as helping the affected people to come out or extinguishing a fire.
Another benefit of having egress windows on a house is based on the fact that the building code requires residential houses to have these windows. Hence, houses that have egress windows add value to a home by ensuring that the home complies with the building code.
- Egress window specifications
An egress window must meet certain specifications in terms of its area and dimensions such as width and height. Based on the international residential code, the minimum area of the window (clear opening area) is 5.7 square feet or 5.0 square feet for windows on the ground floor. An egress window must also have a minimum width of 20 inches and height of 24 inches. The recommended maximum sill height of the egress window is 44 inches above the floor.
Contact the Professionals at AquaGuard Waterproofing Corp Today! (800) 784-9913

Having started in 1990, we boast expert staff members with collective experience in the industry going strong for over 50 years. We promise our clients superior workmanship and quality in basement waterproofing and foundation repair at budget-friendly prices, capped by a fantastic client experience to ensure your ultimate satisfaction.
We are a local and family-owned business committed to providing top-notch basement waterproofing service and workmanship. We are also actively involved in several non-profit projects for the betterment of our community. In 2020 we celebrated our 30th Anniversary.




